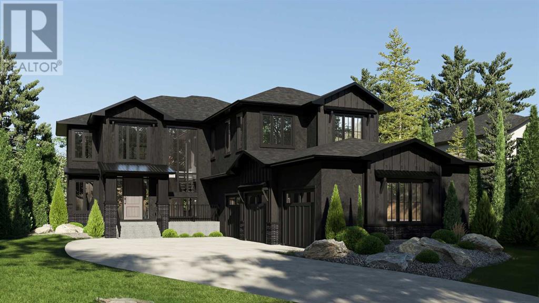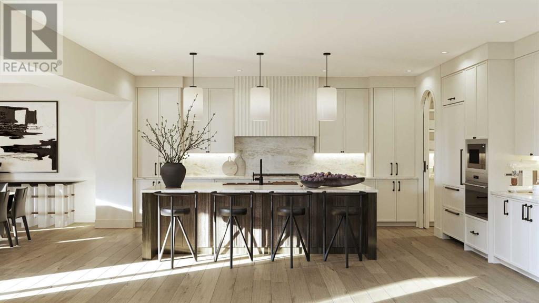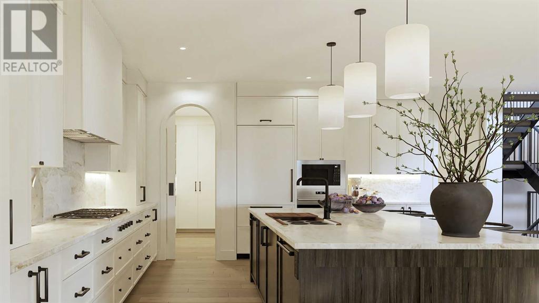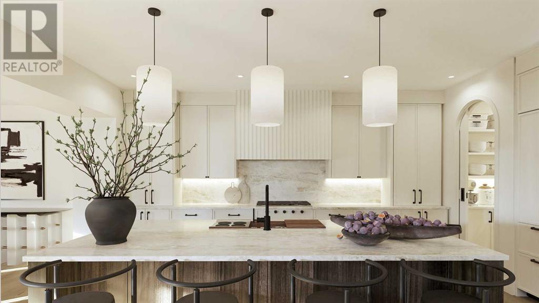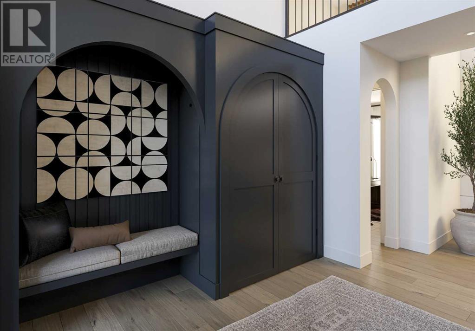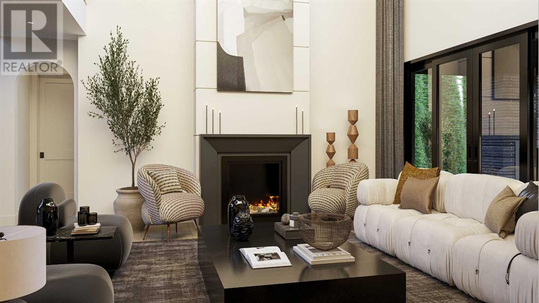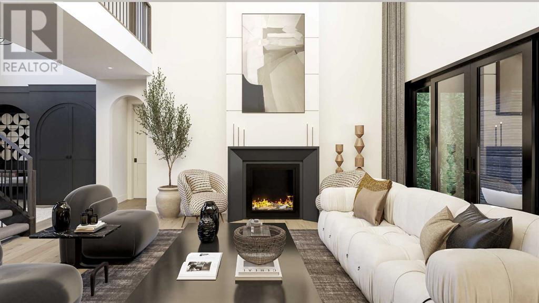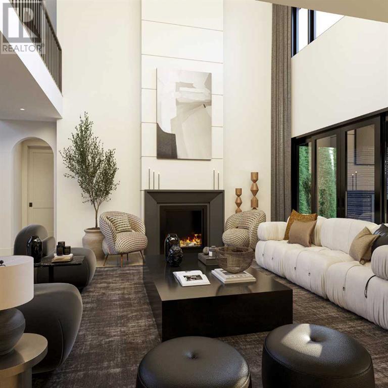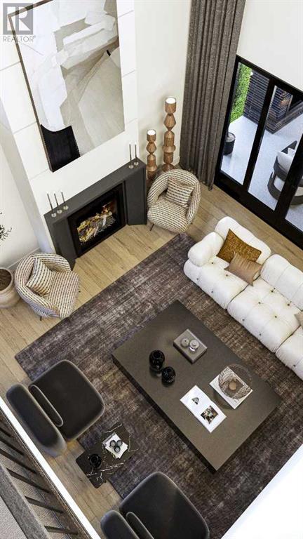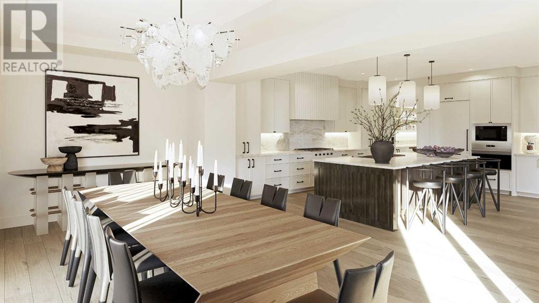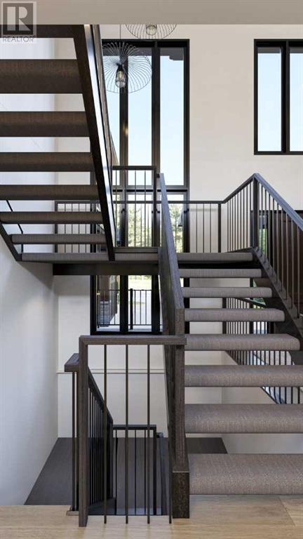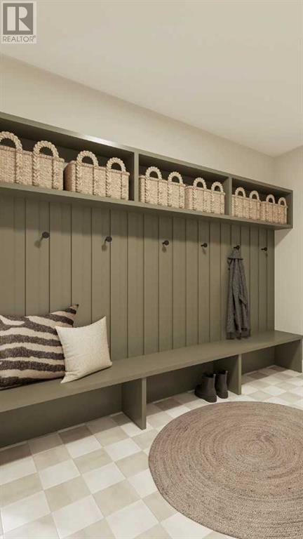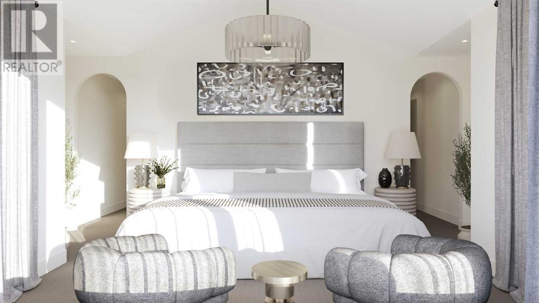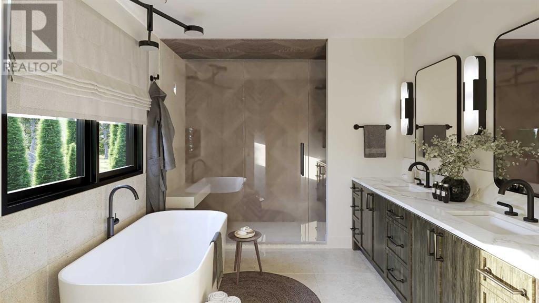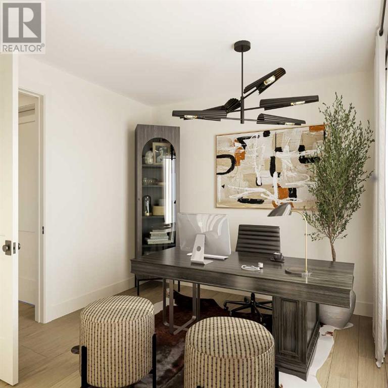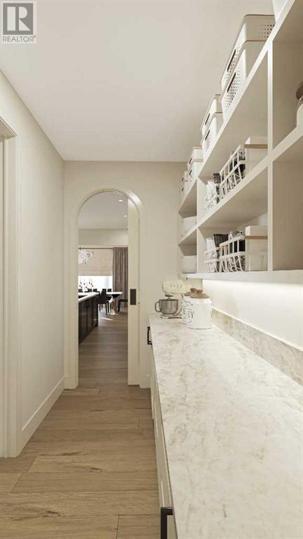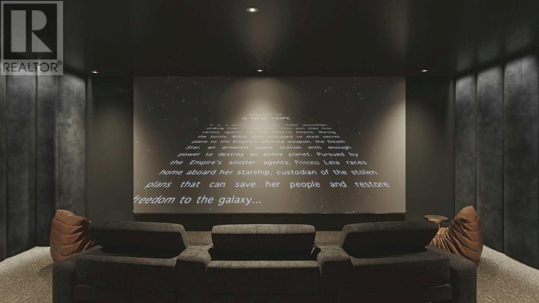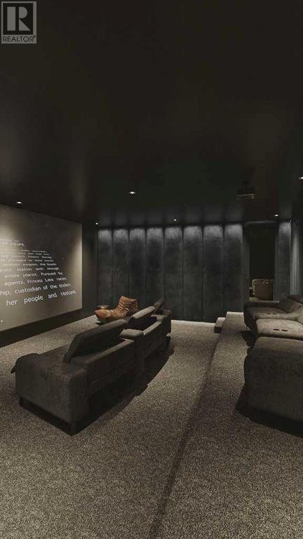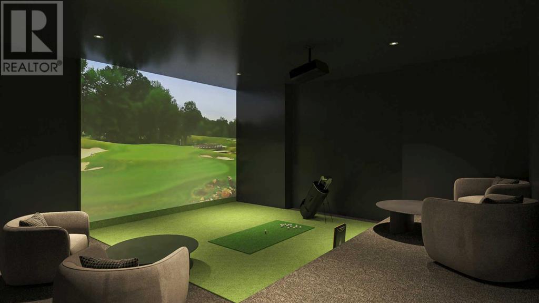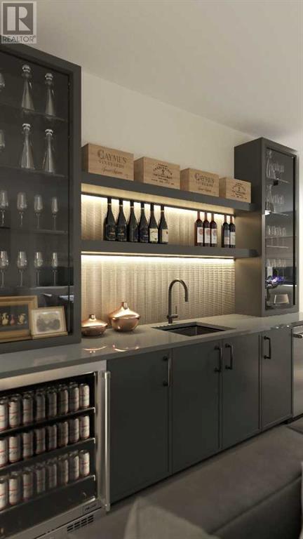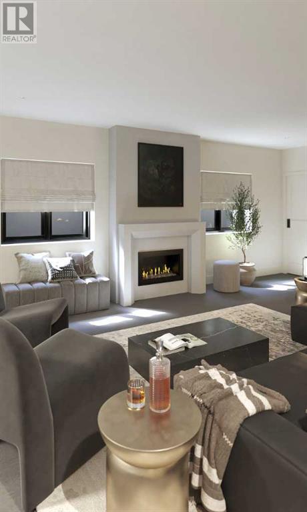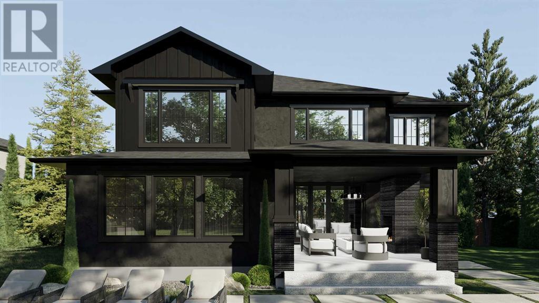$2,886,000
400 Pine Springs Cove
Rural Foothills County, Alberta T0X0T0
Schedule a Showing
Would you like to view this property?
Send me a message and let me know the best date and time and I will confirm with you as soon as possible.
Direct: 403-540-9606
JBarstad@RoyalLePage.ca
| Bathroom Total | 4 |
| Bedrooms Total | 5 |
| Half Bathrooms Total | 1 |
| Cooling Type | Central air conditioning |
| Flooring Type | Carpeted, Hardwood, Tile |
| Heating Type | Other, Forced air, Heat Pump, Radiant heat, In Floor Heating |
| Heating Fuel | Natural gas |
| Stories Total | 2 |
| Recreational, Games room | Second level | 14.67 Ft x 10.50 Ft |
| Primary Bedroom | Second level | 20.67 Ft x 12.92 Ft |
| 5pc Bathroom | Second level | 16.25 Ft x 10.25 Ft |
| Bedroom | Second level | 14.17 Ft x 11.00 Ft |
| Bedroom | Second level | 12.67 Ft x 11.00 Ft |
| Laundry room | Second level | 8.67 Ft x 7.08 Ft |
| 5pc Bathroom | Second level | 13.58 Ft x 5.50 Ft |
| Exercise room | Basement | 19.58 Ft x 9.33 Ft |
| Media | Basement | 26.50 Ft x 21.42 Ft |
| Recreational, Games room | Basement | 22.17 Ft x 19.58 Ft |
| Bedroom | Basement | 11.17 Ft x 10.67 Ft |
| Bedroom | Basement | 14.50 Ft x 12.83 Ft |
| 3pc Bathroom | Basement | 8.92 Ft x 8.92 Ft |
| Living room | Main level | 19.67 Ft x 14.67 Ft |
| Kitchen | Main level | 21.25 Ft x 21.00 Ft |
| Office | Main level | 10.67 Ft x 10.50 Ft |
| 2pc Bathroom | Main level | 5.25 Ft x 5.08 Ft |

The trade marks displayed on this site, including CREA®, MLS®, Multiple Listing Service®, and the associated logos and design marks are owned by the Canadian Real Estate Association. REALTOR® is a trade mark of REALTOR® Canada Inc., a corporation owned by Canadian Real Estate Association and the National Association of REALTORS®. Other trade marks may be owned by real estate boards and other third parties. Nothing contained on this site gives any user the right or license to use any trade mark displayed on this site without the express permission of the owner.
powered by webkits


